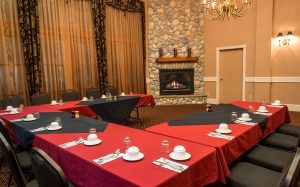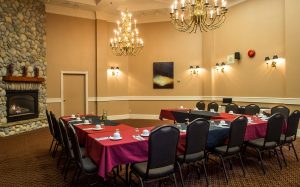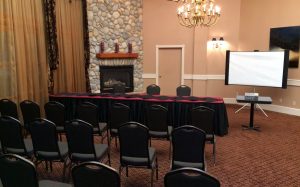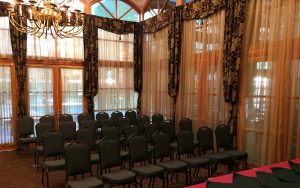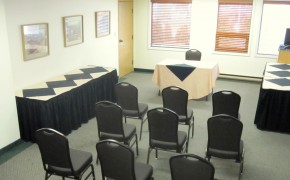Meeting Rooms & Facilities
Spruce Room: Formerly called Fireside Room, the tastefully-appointed Spruce Room can be easily configured to meet your needs and also features a large fireplace, baby grand piano and leather furniture. Guests can book the beautifully appointed Spruce Room for private functions such as banquets, meetings and parties.
Cedar Room: Formerly called the Max Formal Dining Room, the Cedar Room features a large fireplace and is tastefully-appointed. The room has undergone recent renovations to include new privacy walls which allow this space to be booked for private functions with various configurations. The space can also be opened up and combined with both the Spruce Room and Bistro Restaurant to accommodate larger group functions.
Birch Room: Formerly called the Mount Fernie Room, Located on the second floor of the hotel, the Mount Fernie room is ideally suited to accommodate small groups up to 25 people.
Pine Business Centre: Also available is our small Business-Center that can accommodate up to 4 people and features a Computer Work Station with Printer, Scanner, Photocopier.

Spruce Room (formerly Fireside Room)* 24.6’ X 32’ / 800 square feet w/ 16’ Ceiling
- Theatre Style: Maximum 60 people
- Classroom Style: Maximum 30 people
- Banquet Style: Maximum 40 people
- Boardroom Style: Maximum 20 people
- U-Shape Style: Maximum 25 people

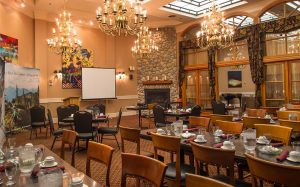
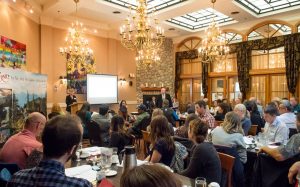
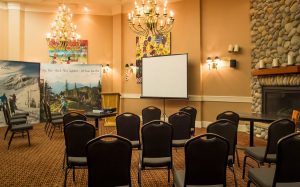
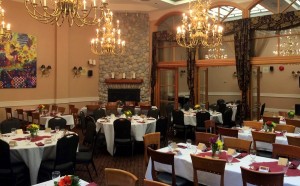
Cedar Room (formerly Max Formal Dining Room) * 33’ X 32’ / 1050 square feet w/ 16’ Ceiling
- Theatre Style: Maximum 100 people
- Classroom Style: Maximum 40 people
- Banquet Style: Maximum 64-80 people
- U-Shape Style: Maximum 30 people
* The Spruce Room & Cedar Room can have the adjoining doors opened to create one large function space:
- Banquet Style: Maximum 120 people
- Banquet Style with Dance Floor: Maximum 80 people

Birch Room (formerly Mount Fernie Room) 31’ X 13.6’ / 420 square feet w/ 9’ Ceiling
- Theatre Style: Maximum 25 people
- Classroom Style: Maximum 15 people
- Boardroom Style: Maximum 15 people
- U-Shape Style: Maximum 16 people

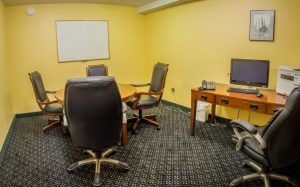
Pine Business Centre 11’ X 12.5’ / 137.5 square feet
- Boardroom Table: Maximum 5 people
Audio & Visual Equipment
- Projector & Screen
- Flipchart (includes markers & paper)
- Television & DVD Player
*Other A/V equipment and meeting supplies also available upon request
Our Hotel Overview Page provides additional information on the Park Place Lodge.
To contact our Sales Department & request additional information on our Meeting & Group Services please complete our Group Request Form.

